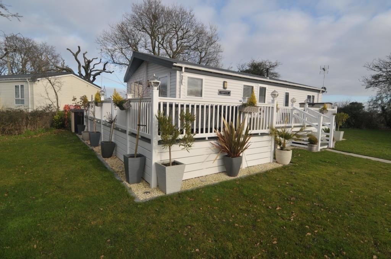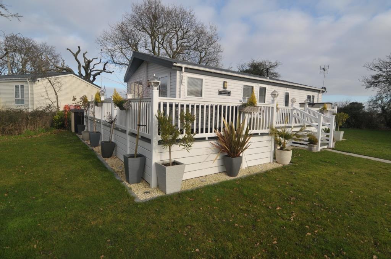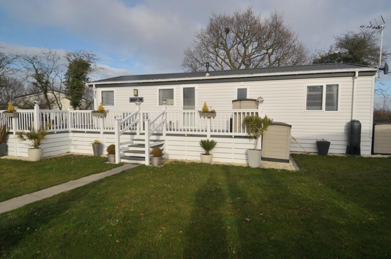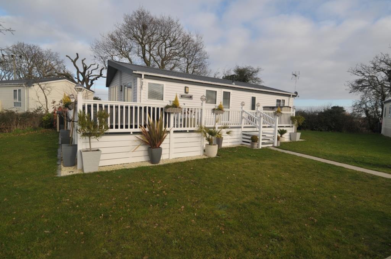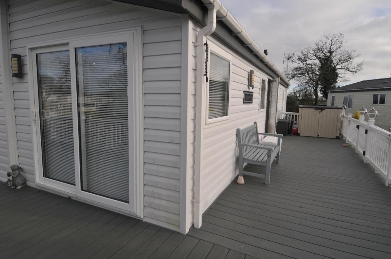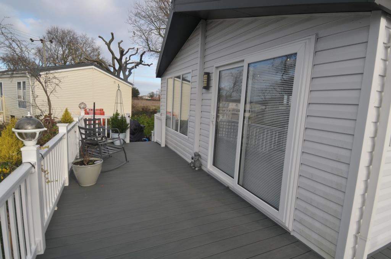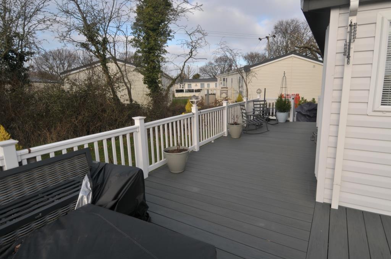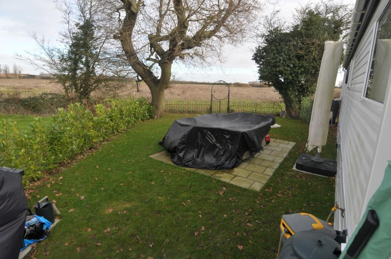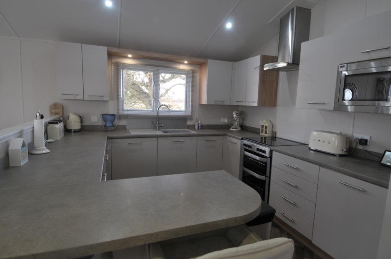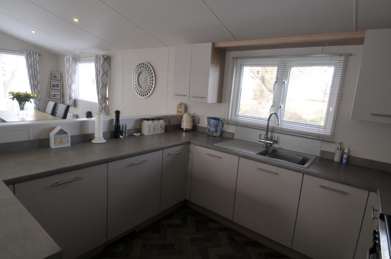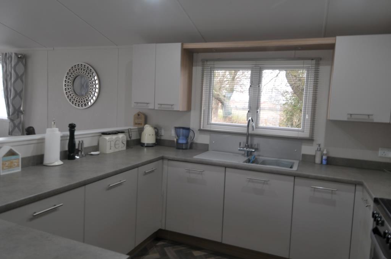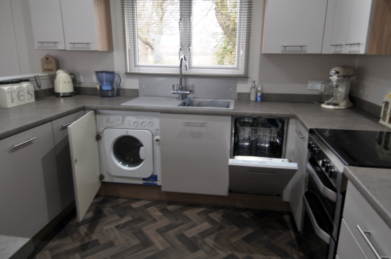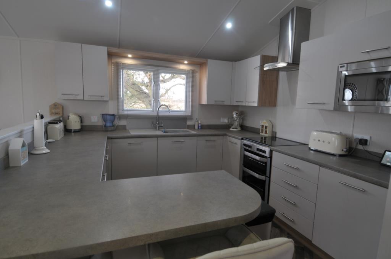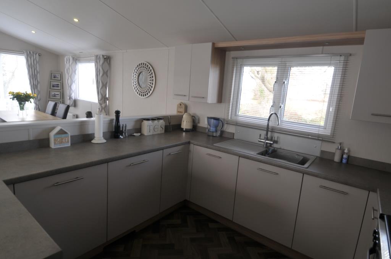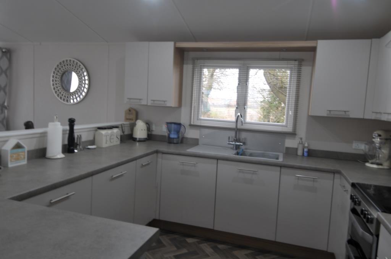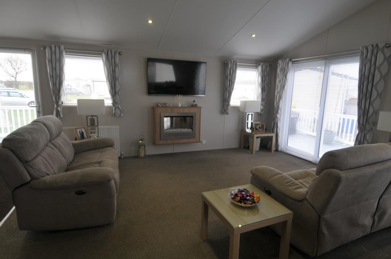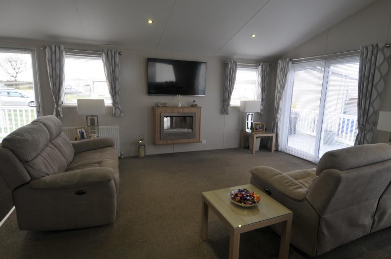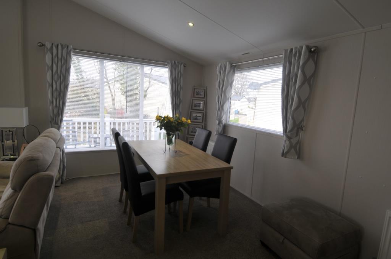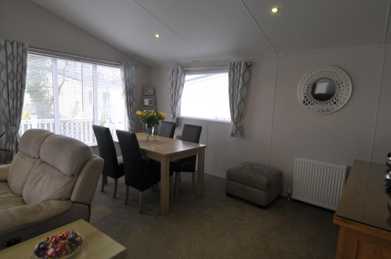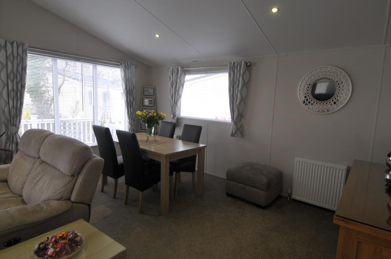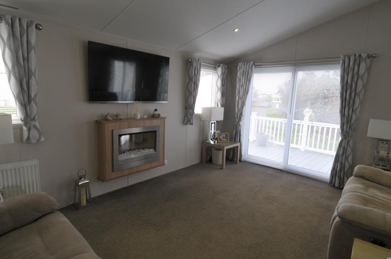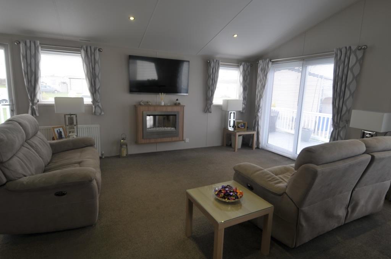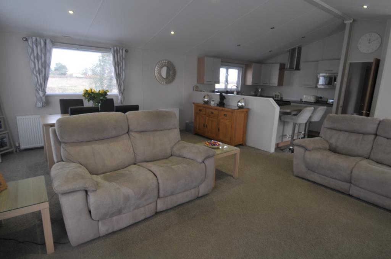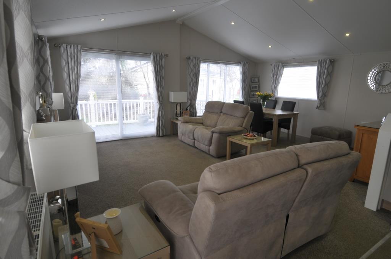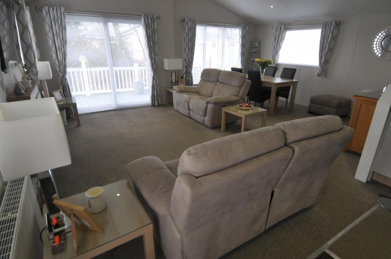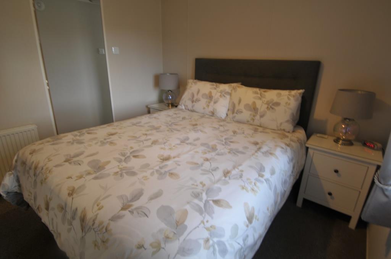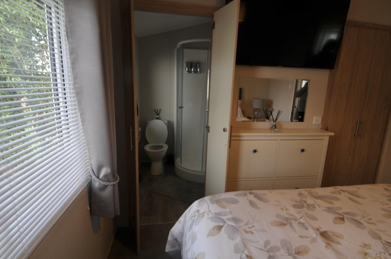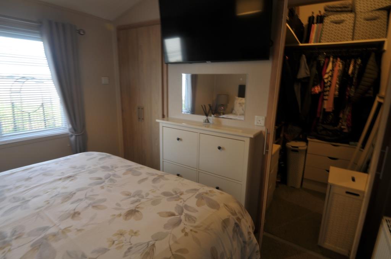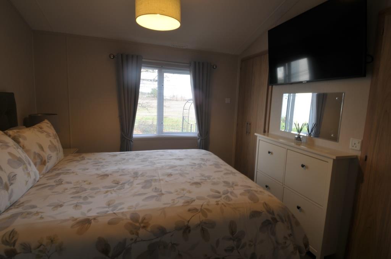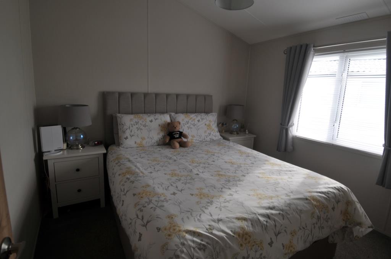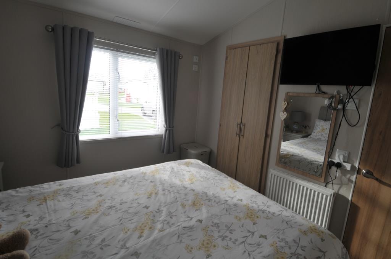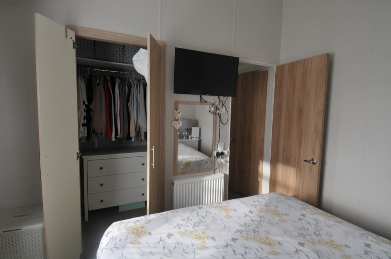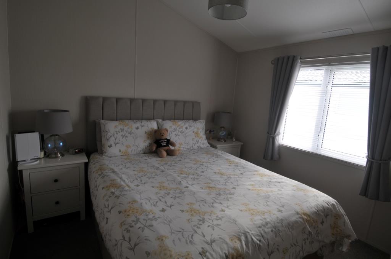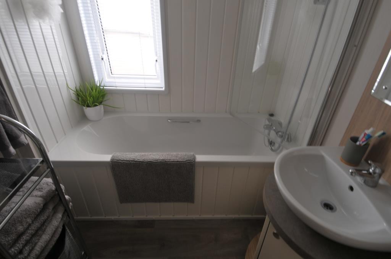Willerby Clearwater BW13 Premium Plot £105,000 40 x 20 2018 Model
Size: 40 x 20
Year: 2018
Bedrooms: 2
Bathrooms: 2
Year: 2018
Bedrooms: 2
Bathrooms: 2
✔ Double Glazing
✔ Central Heating
✔ Decking
✔ Central Heating
✔ Decking

£105,000
Manufacturer

Floor Plan

This beautiful lodge is located on our Bramble Way area of Firs Caravan Park on a premium plot.
At 40×20 there is large amounts of space in all the rooms. The open-plan nature means the lounge, kitchen and dining area are on social space where you can spend time together
Open up the French doors which leads you to your own private decking, which wraps around the side of the lodge and gives you additional living space. Sit and relax with your favorite book, eat outside on a warm summer evening or just escaping the rigour of day-to-day life.
Back inside and the chef of the family will be happy with the extensive and high-quality appliances! The double cavity gas oven and grill is accompanied by an over-head extractor. There is an integrated microwave, under-counter fridge-freezer, washer/dryer and slimline dishwasher all included to make your holiday lodge a home-from-home.
For the main bedroom users, you benefit from an en-suite shower room with a shower, WC and washbasin off the main room and also have a walk-in wardrobe.
In the family shower room, you have a modern styled bathroom with bath, washbasin, WC and ample storage space for your toiletries.
In conclusion, this is a very high-quality lodge which will ensure comfortable and home-from-home holidays. The pitch location and decking is an additional bonus which really adds extra living space to the already, well-sized lodge.
If you would like a viewing, please contact us on 01255 860 279.
•selling on behalf of customer•

