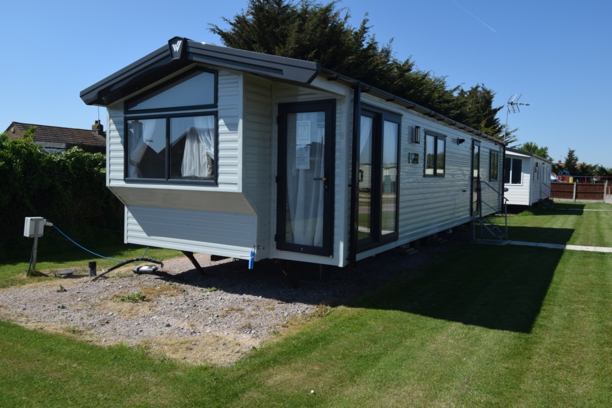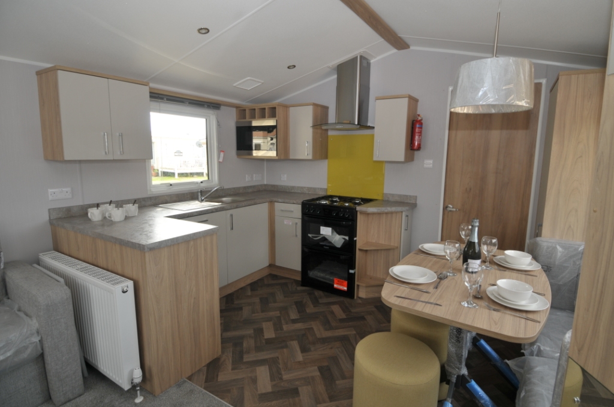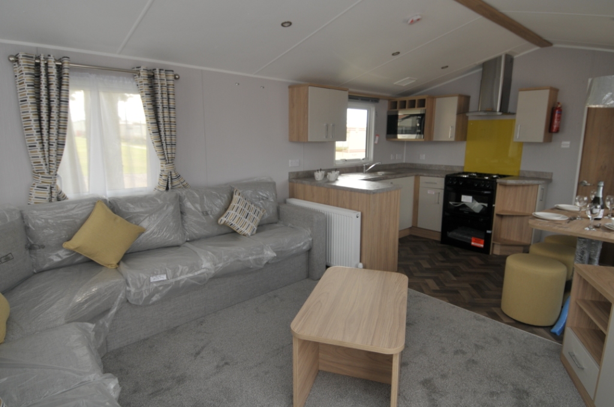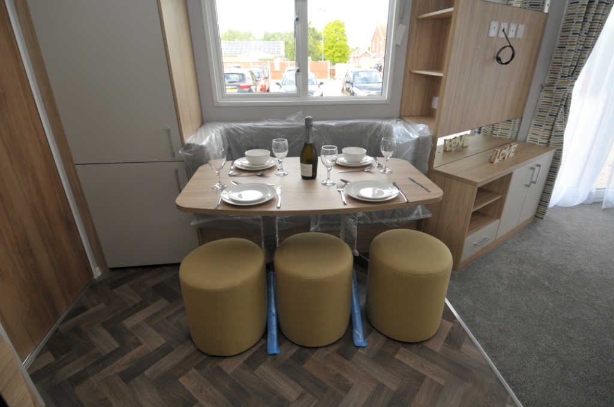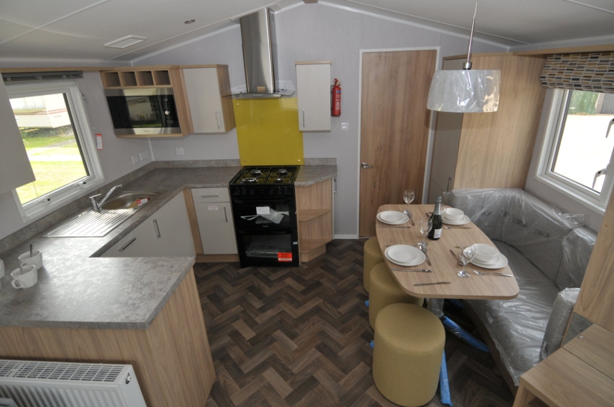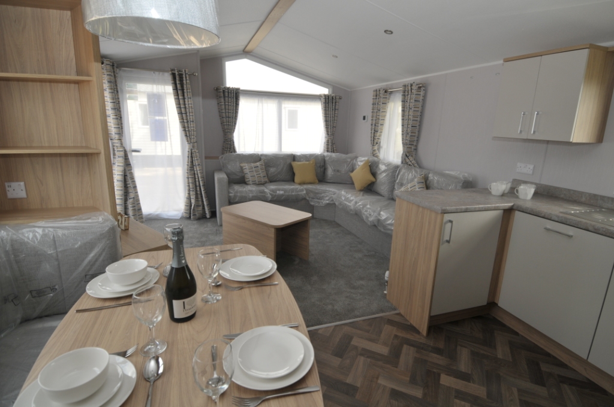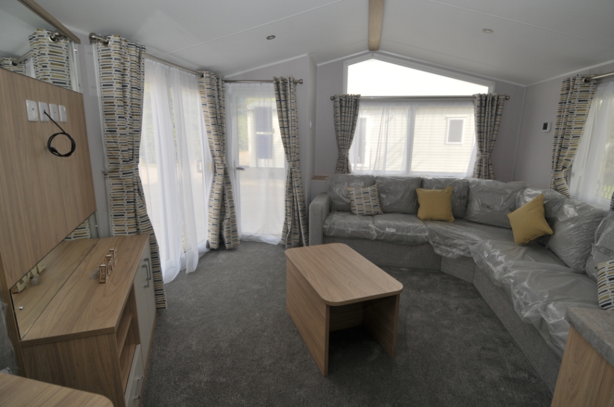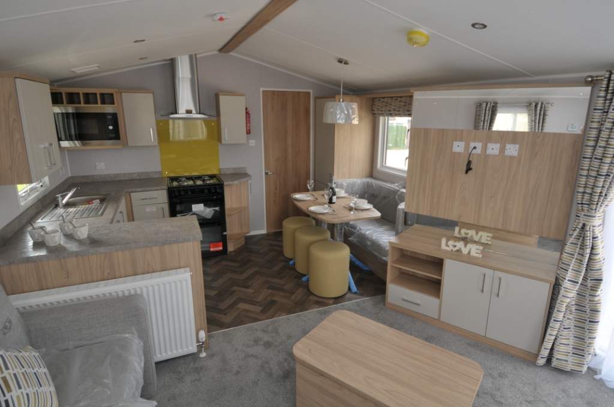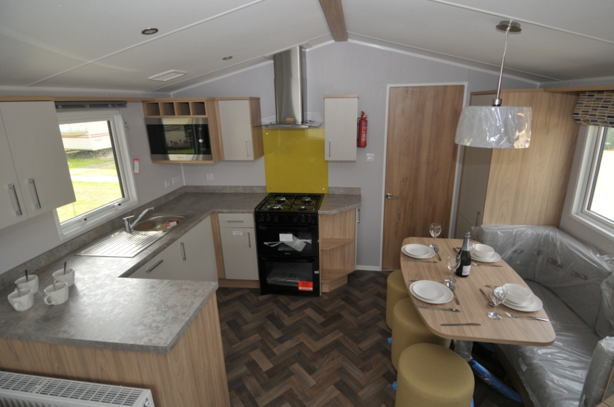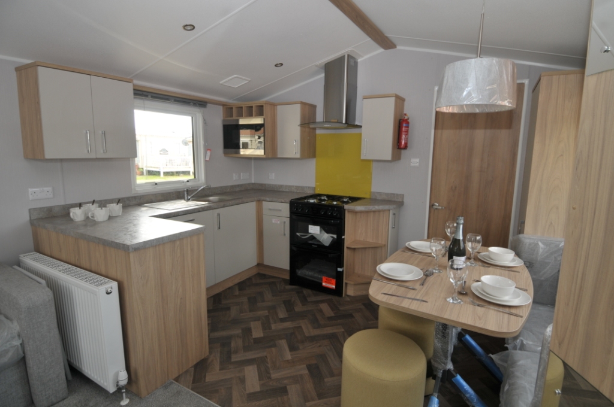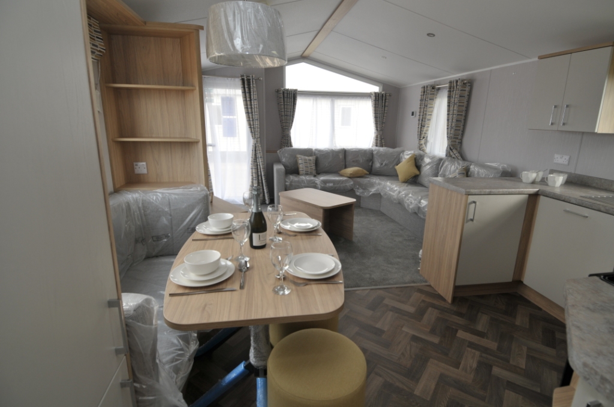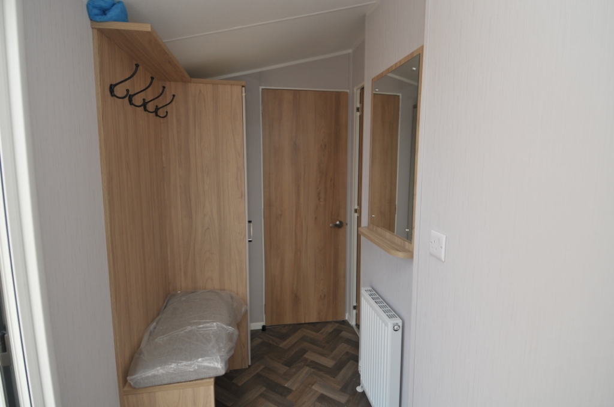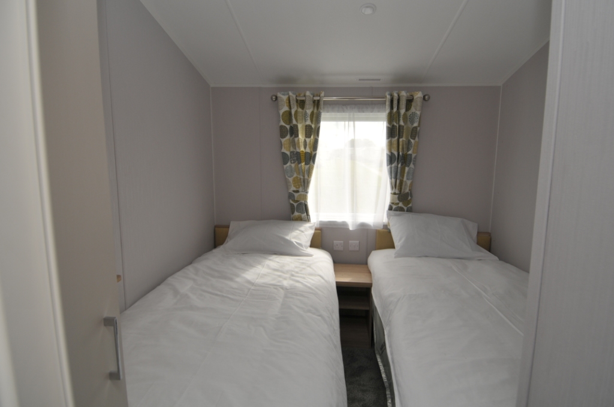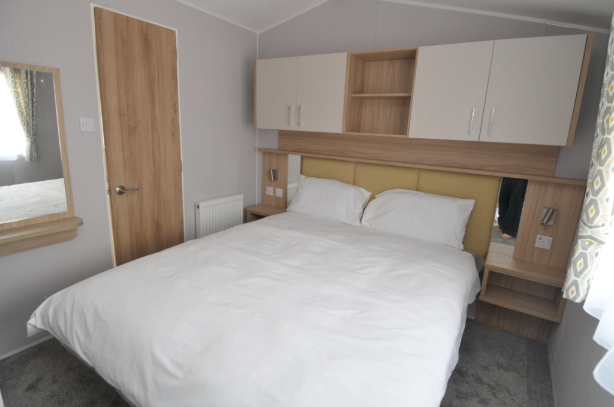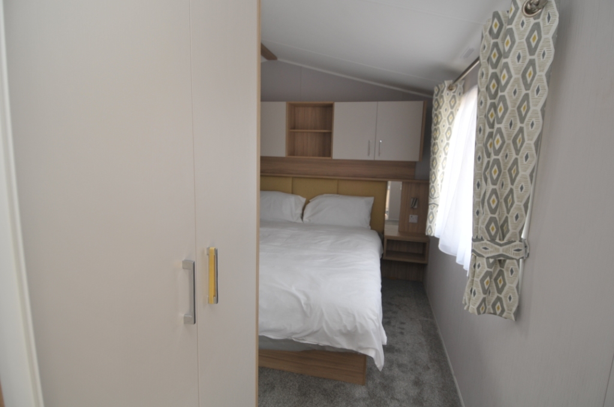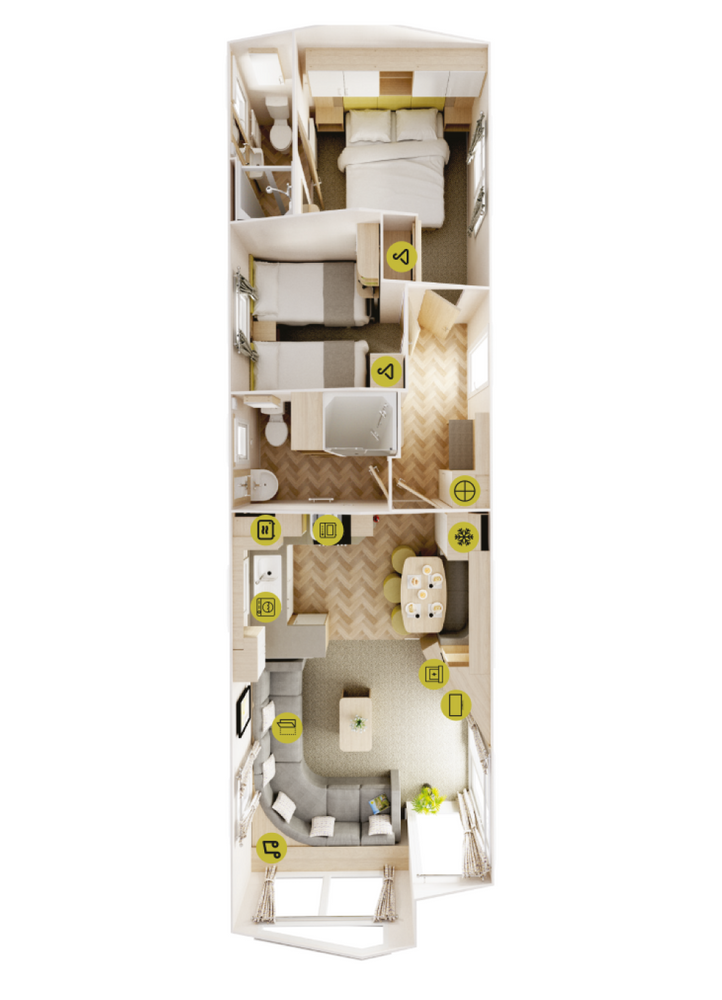Willerby Castleton 2023 HC28 £57,995 Including 2025/2025 8 Month Season Site Fees
Size: 38 x 12
Year: 2023
Bedrooms: 2
Bathrooms:2
Year: 2023
Bedrooms: 2
Bathrooms:2
- ✔ Double Glazing
✔ Central Heating

£57,995
Manufacturer

Floor Plan
The Castleton is a family holiday that will not disappoint. The open plan living area is ideal for sharing with loved ones. Designed with the whole family in mind, the main entrance to this static caravan goes to a hallway which is ideal for keeping both muddy boots and paws under control.
Rooms & features -
- Lounge - Unwind with family and friends in the Castleton's luxurious living area. L sharped wraparounds seating with fold-out sofa bed and under seat storage. The lounge offers an outlook and sliding door with a side aspect.
- Kitchen/Dining - Beautifully designed and crafted for ease of use, the Castleton's kitchen makes entertaining guests easy. The fixed seating in the dining area, complete with USB point, is the perfect little nook for the kids to charge and play their hand held devices and games.
- Bedroom - The main bedroom is a peaceful paradise just for the grown-ups, King-size bed with upholstered headboard and lift up storage system. Ensuite shower room. Touch sensitive lighting and large wardrobe.
- Bathroom - Shower enclosure with thermostatically controlled shower, duel flush WC and wash basin.
If you would like to book a viewing or look around the park, please contact the office on 01255 860279
We look forward to hearing from you.

