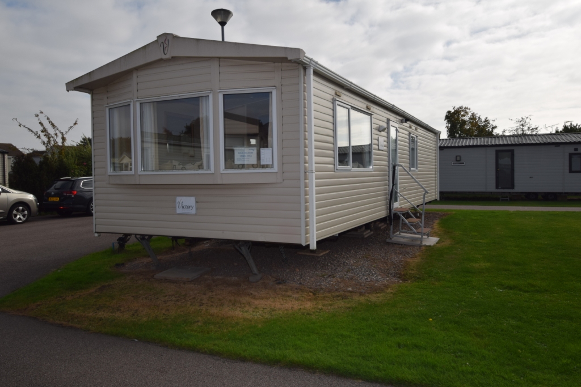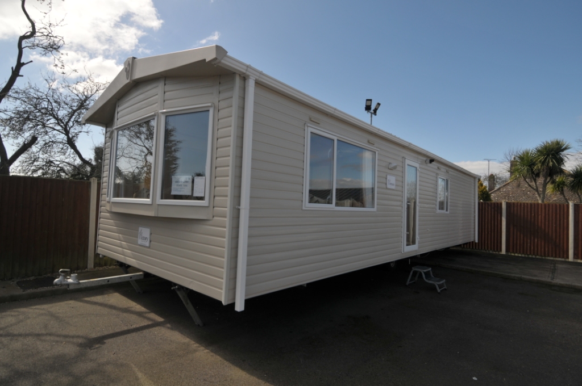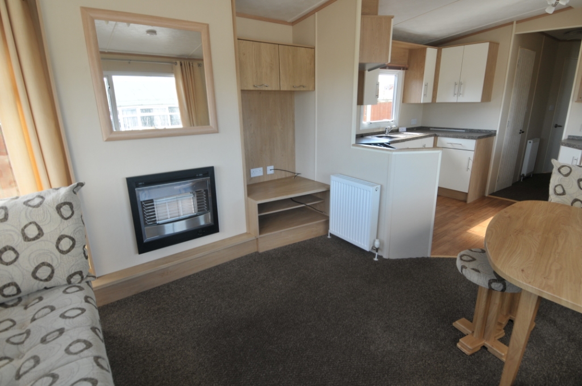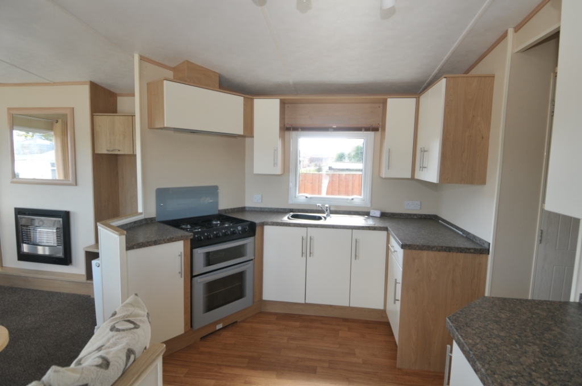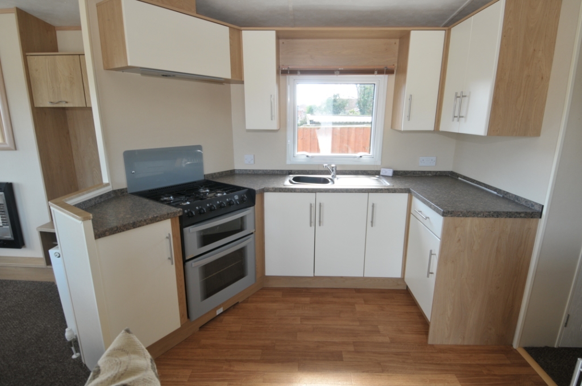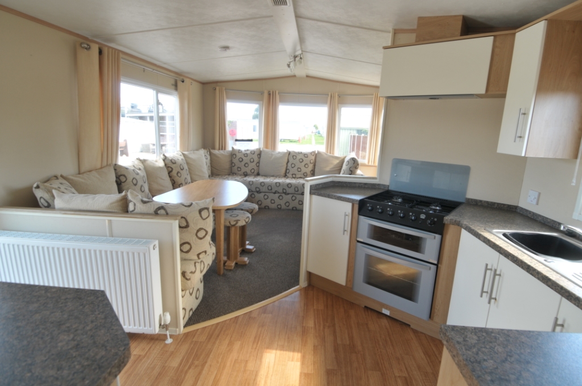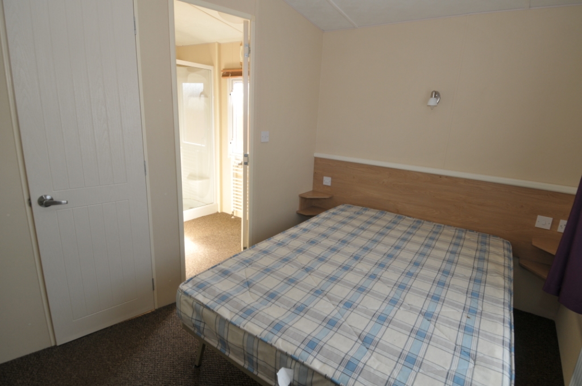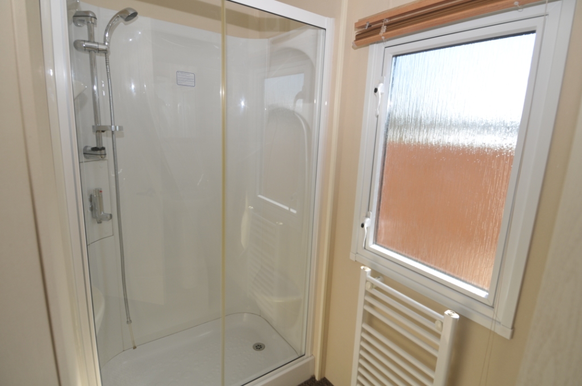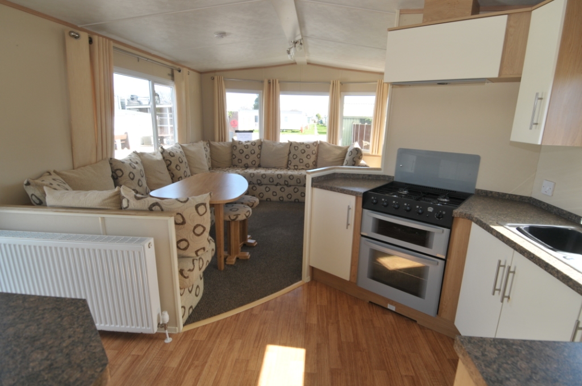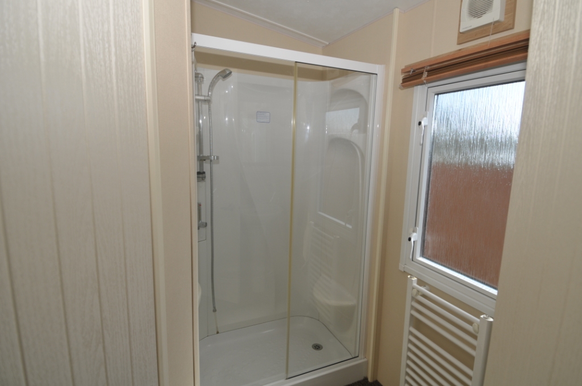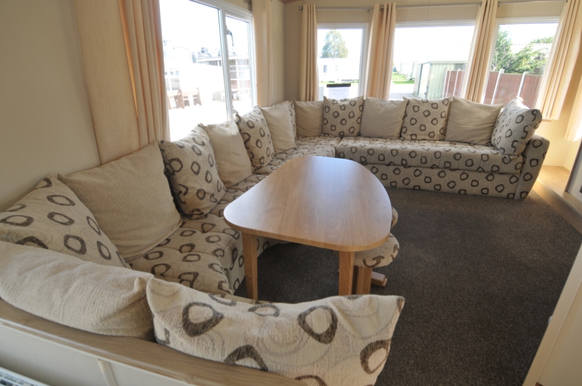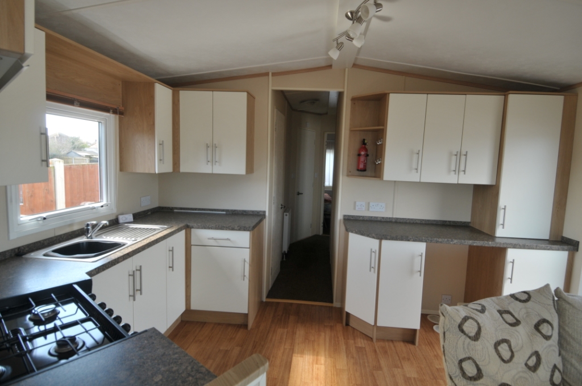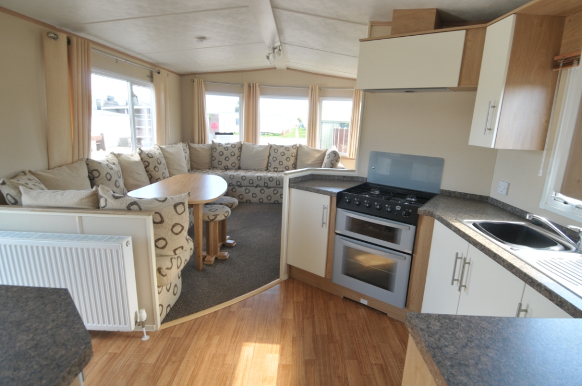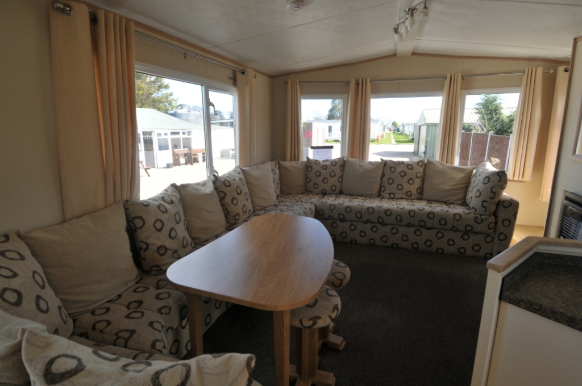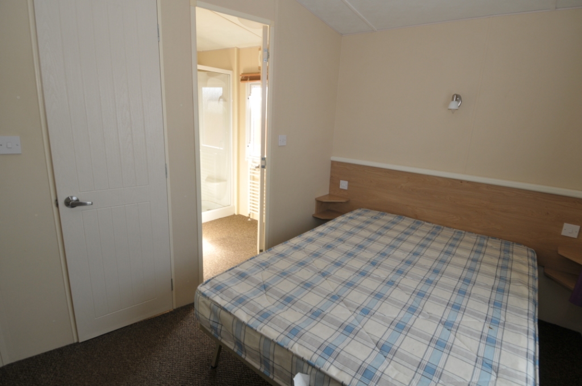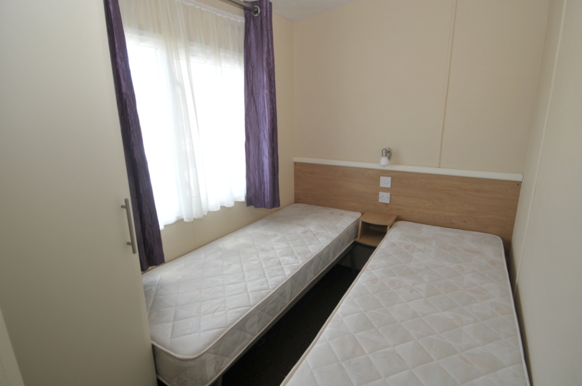Victory Ventura HC26 30 x 12 2010 Model
Year: 2010
Bedrooms: 2
Bathrooms: 1
✔ Central Heating
£27,995
We were impressed as soon as we entered the Ventura via its nearside elevation single door into a bright open-plan living/dining and kitchen area; the very practical vinyl floor covering extended from the entrance into the kitchen and then we noticed the super range of glossy finish eye-level and base cupboards in the kitchen.
There’s a huge ‘L’ shaped sofa has ample space for all the family. The black and stainless steel gas fire is the focal point of the room and has a large mirror above it. We liked the cupboard above the TV shelf and the open shelves under it and we thought that five people could sit quite easily at the space saving, also has a free standing dining table.
The good size shower room has Jack and Jill doors and we liked the design of the shower which has a sliding door, some shelves for the essentials The toilet is in a separate room further down the hall.
The master bedroom has generously sized wardrobes which we liked; the 4ft 6ins bed has two shelves each side of it. The dressing table is neat and has a comfortable stool with it.
The second bedroom has twin beds with a fixed shelf between them, a shelf with a mirror above it and a single door wardrobe.

