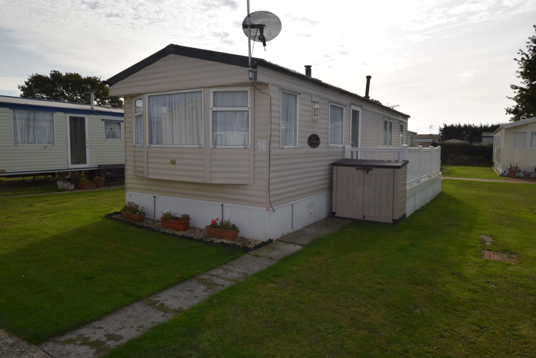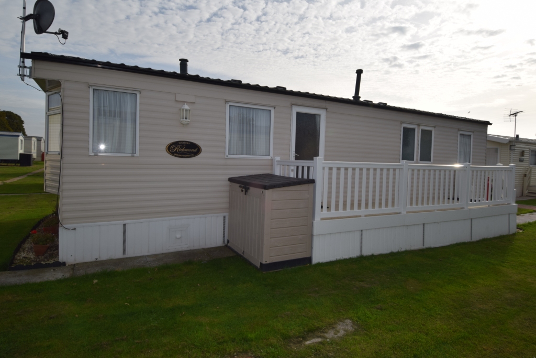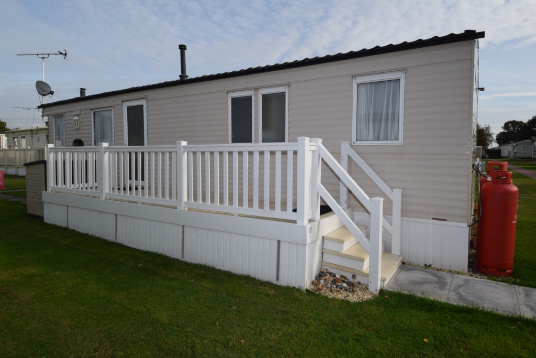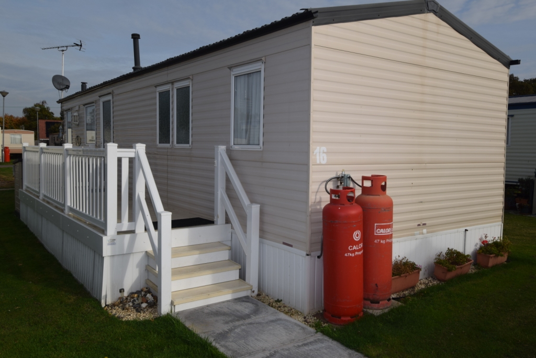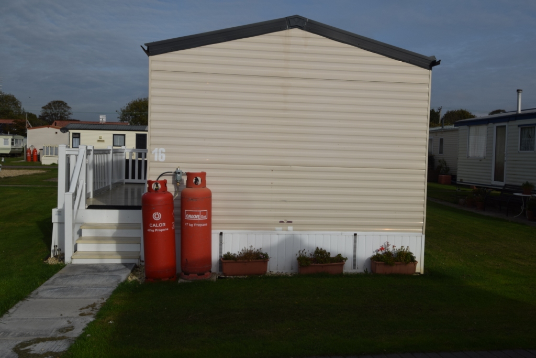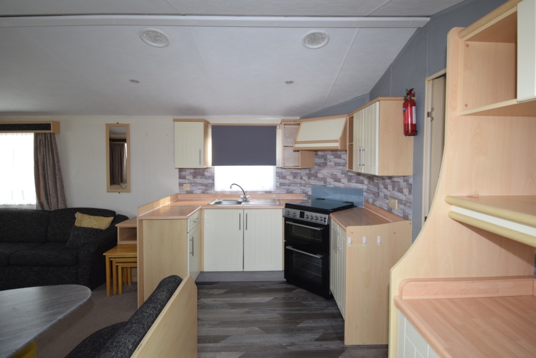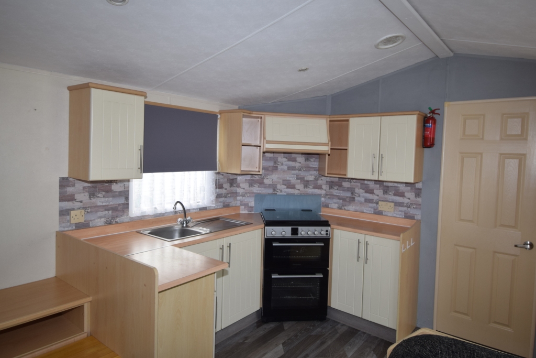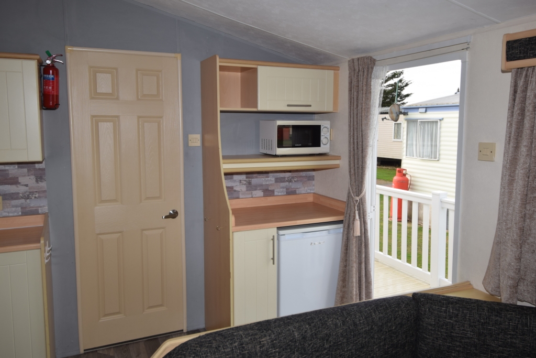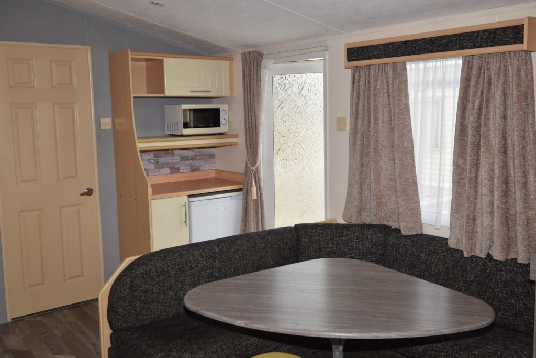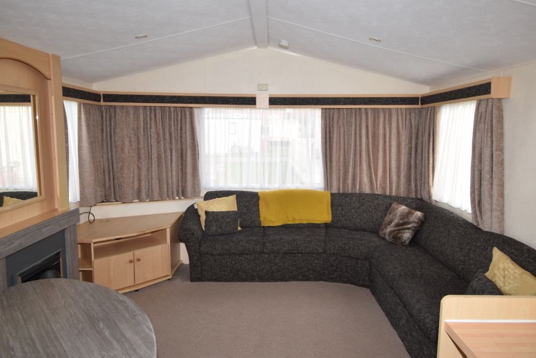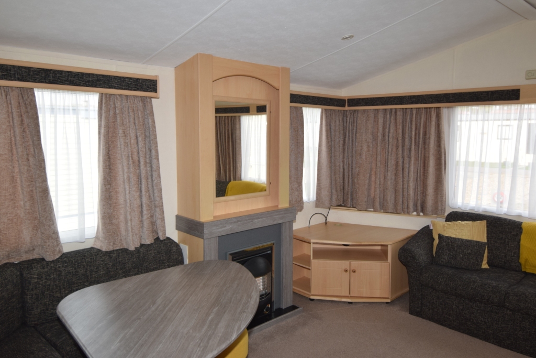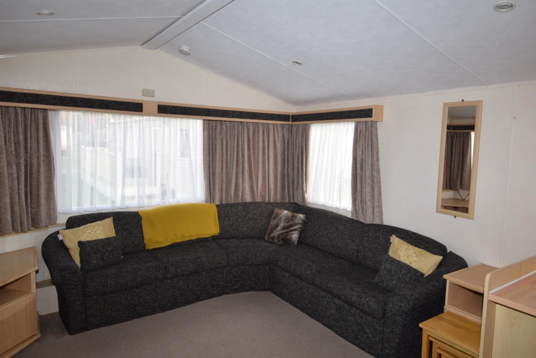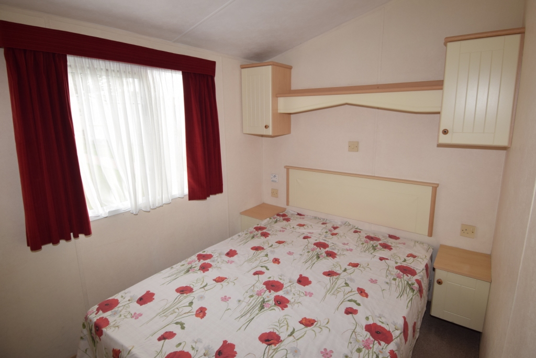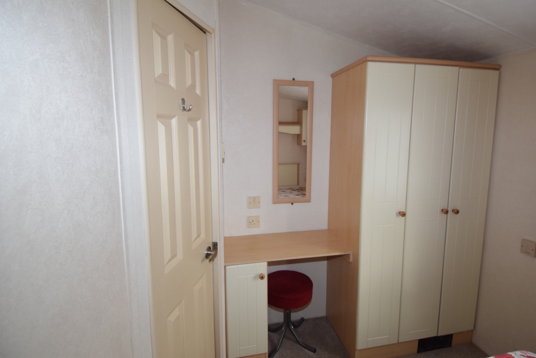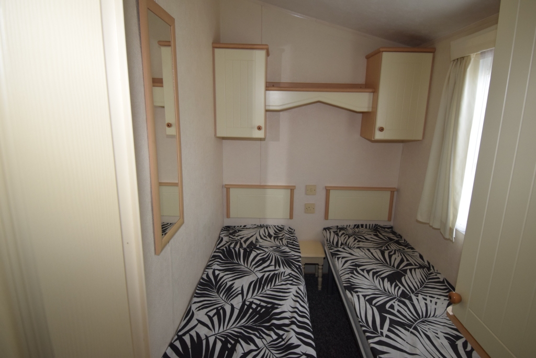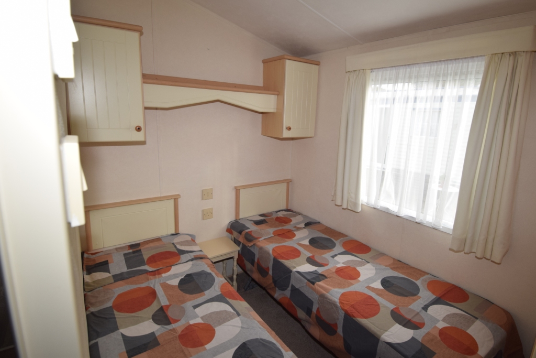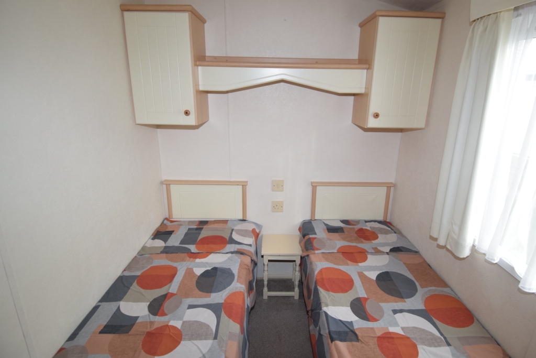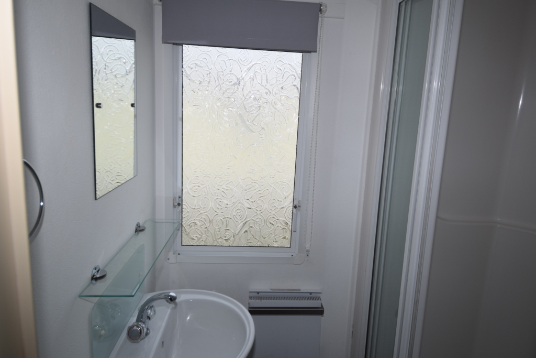Willerby Richmond 2007 35 x 12 3 Bed – WL16
Size: 35 x 12
Year: 2007
Bedrooms: 3
Bathrooms: 1
Year: 2007
Bedrooms: 3
Bathrooms: 1
✔ Decking

£9,995
Manufacturer

Floor Plan
This well looked after holiday home has the added bonus of decking which extends your living space for enjoying a summer evening. The spacious lounge has a comfy L-shaped sofa, another bonus if you want to have family or friends over. Adjacent to this is a dining area, perfect for entertaining. The modern kitchen has ample storage, ideal for the chef in the family. The main bedroom has lots of storage space with a small dressing table and the two single bedrooms are ideal if you have a larger family. The shower room has a large shower enclosure with wash basin and WC.

